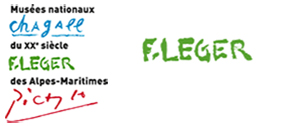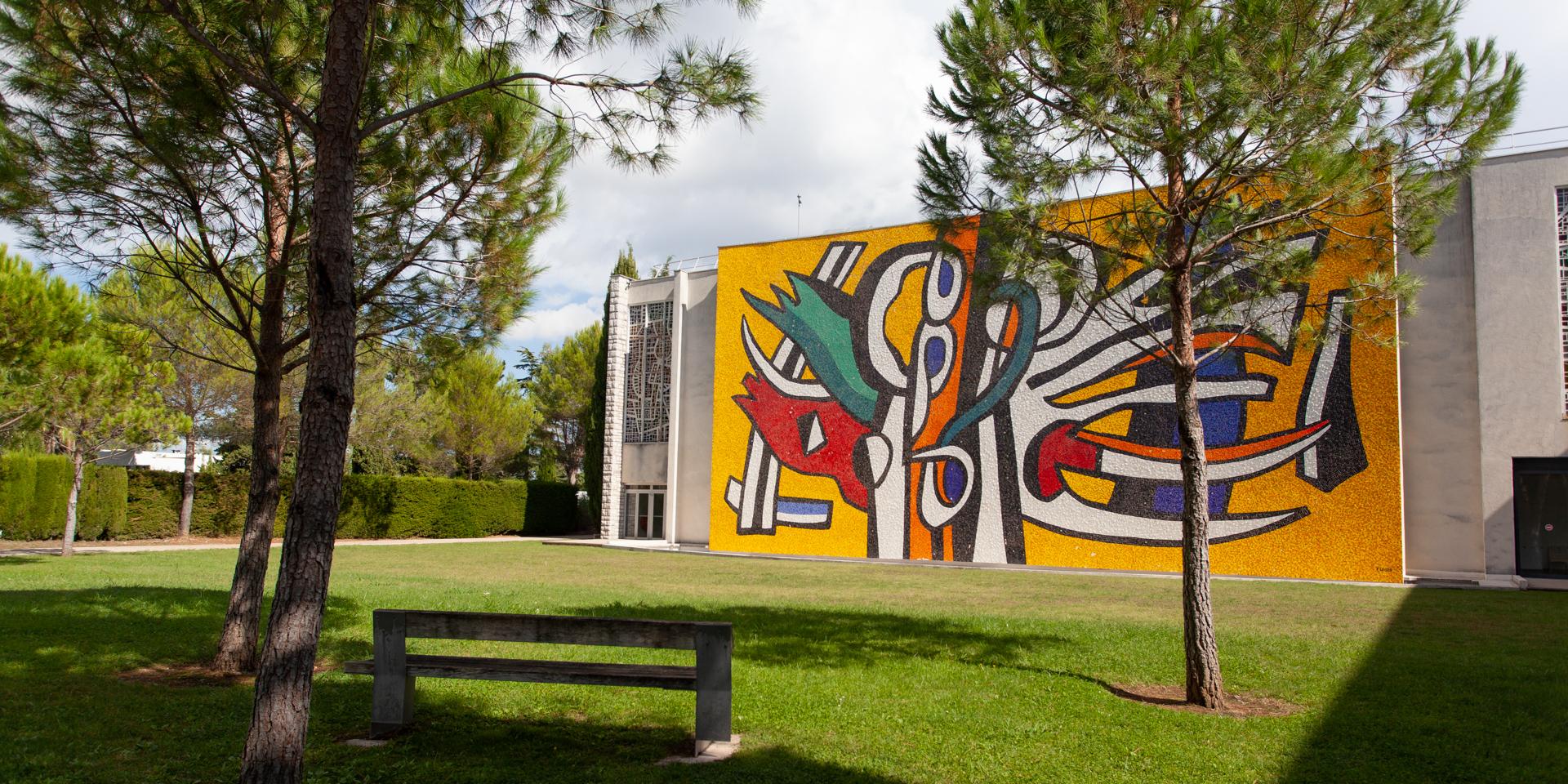Building and gardens
The original building by Andre Svetchine
The project of the Russian architect André Svetchine (1908-1991), chosen by the founders of the museum, envisaged the construction of the building on a mound of fill, in the middle of a garden of Mediterranean essences. Svetchine used the principle of "wedging" the mosaic between two blind walls of exposed stone, an architectural structure common in his buildings of the 1950s.
The building is distinguished by a monumental decoration of 400 m2 of glass mosaic laid by Heidi and Lino Mélano, including two high ceramic reliefs by Roland and Claude Brice. This decoration with sports motifs (ball game and bicycle) is derived from an unfinished project by Fernand Léger for the Hanover stadium. In the entrance hall, the monumental stained glass window of 9 m2 was also designed after a drawing by the painter by the Lausanne glass masters Aubert and Pitteloup.
Bernard Schoebel's extension
In 1987, the Ministry of Culture commissioned the architect Bernard Schoebel, Grand Prix de Rome (1964), to design and build an extension to the museum. The new building was added at right angles to the original museum, with the same proportions on two floors to double the exhibition space. Georges Bauquier chose to have Fernand Léger's mural studies enlarged to the dimensions of the new façades, and commissioned Heidi Melano to create the mosaics. He also entrusted Jacques Loire with the creation of two large stained glass windows made of glass slabs set in concrete. This technique, tried and tested by Léger for the churches of Audincourt and Courfaivre, enabled the master glass-maker to manufacture a set of panels with metal frames in the workshop, which were then mounted in situ.
Marc Barani's renovation
The Nice architect Marc Barani was entrusted with the renovation of the museum in 2004. He was responsible for the opening of the western façade with a bay window, giving transparency to the entrance hall and a view of the Mediterranean park. At the request of Maurice Fréchuret, director of the National Museums of the Alpes-Maritimes, part of the ground floor is specifically dedicated to temporary exhibitions, devoting the first floor to works from the permanent collection.
The Henri Fisch garden
The garden, designed and created by Henri Fisch, in close collaboration with the architect André Svetchine, has become over time a very pleasant, cool and shady park for visitors to the museum. The walk offers multiple viewpoints from which to admire the mosaics that cover the building's facades. The garden consists of a vast undulating meadow, enhanced by cypresses, bordered by a pine forest and a row of olive trees. It contains a series of monumental works based on Léger's designs.
Henri Fisch has also worked with André Hermant for the Musée national Message Biblique Marc Chagall, with José Lluis Sert for the Fondation Maeght, and in 1984, at the Musée Picasso in Antibes, for the garden of sculptures and scents.
View of the west façade of the Fernand Léger national Museum in Biot. Polychrome mosaic, based on an initial project by F. Léger for the Milan Triennale (1951, Italy). Photo: Nice, The National Museums of the 20th Century in the Alpes-Maritimes / P.Guérin © ADAGP, Paris, 2023.

